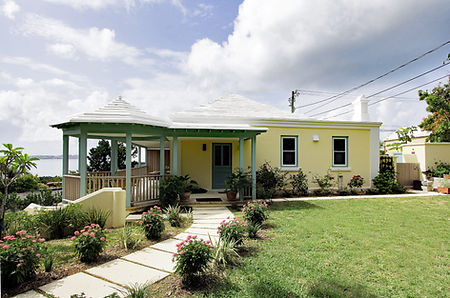Featured Projects
Architecture should enrich and enhance the quality of life of the people and community of which it is a part. Understanding how to be sensitive to that community without compromising the requirements (and budgets!) of our clients is the key to elevating a successful project into one that is worthy of note.
Our style is one of clean lines, natural materials and open contemporary spaces suited to our modern way of life while keeping it all within a recognizably traditional Bermudian framework.
Whether you are looking to renovate an existing building, add on, or build from scratch, we have the experience, knowledge and ability to provide a design that meets your needs while maximizing the quality of both your environment and your investment.
1
Bermuda's first one stop shop for coffee, local ale, and wine dispensed from a NASA designed nitrogen generator.
Our Process
As architects, we are not looking for clients to have set thoughts on exactly what it is their project should look like or how to lay it out. That’s our job. Clients looking for a successful project should have a good sense of WHAT they want to achieve, not necessarily HOW to achieve it.
Being clear with your goals, organized with your thoughts and committed to making decisions will allow us to guide you towards a great design for your project. Sometimes this ends up achieving things you didn’t even think were possible!
The design process does take a bit of time. The best designs are usually follow a path more like a spiral zeroing in on a target rather than a 100 meter dash to the finish line. Of course we don’t like going around in circles any more than you do but the best designs and results come from a bit of reflection in order to refine and adjust course rather than charging straight ahead full tilt with the first idea that comes to mind.
1
Pre-Design
-
Desktop study to understand zoning and planning restrictions.
-
Visit site to review existing conditions, take notes and photographs.
-
Establishment of the project scope or extents and client budget.
3
Planning Permission
-
Submission of an application for Planning Permission.
-
These drawings show the size, shape and location of the development, exterior views to describe what is being proposed to ensure it meets the requirements permitted by the Bermuda Plan.
-
Once Planning Permission has been received an owner has two years to begin building or renew the application otherwise the permission lapses.
5
Contract Drawings & Tender (Optional) *
-
Creation of the final construction drawings for the contractor to base his tender price upon.
-
These drawings build upon the requirements of the Building Permit and add further information such as interior finishes and detailed kitchen and bathroom design.
-
Allows contractor to more accurately price project and reduces the risk of overspending your budget.
-
Architect obtains quotations from contractors and reviews the received tenders providing advice to the owner on best value.
2
Sketch Plans
-
Meetings with client to discuss design ideas.
-
Development of Sketch Plans showing general concepts and room layouts for client approval.
4
Building Permit
-
Submission of an application for a Building Permit after Planning Permission has been received..
-
These are more detailed drawings showing exactly how the project is to be built by the contractor, including structural, electrical & plumbing plans in accordance with the Building Code.
-
Need building permit in order to start construction.
6
Contract Administration (Recommended) *
-
Produces contract documents for signing by Owner & Contractor.
-
Reviews payment applications on behalf of owner to check that contractor’s billings accurately reflect work done on site.
-
Observation of works on site and attend site meetings with owner and contractor.
-
Generally act on the owners behalf in dealing with the contractor.
Stage 5 and/or Stage 6 can always be added to our scope of work at any time if desired.
Our invoices are usually billed at the completion of each stage and amounts at each stage are clearly shown in our fee proposal.
*
Our Services
Residential
Specializing in innovative, timeless residential designs, these projects seamlessly blend functionality and elegance, creating homes uniquely tailored to clients.
Heritage | Historical
Expertly restoring and preserving historical and heritage sites, these projects honor architectural integrity while integrating modern functionality and craftsmanship.
Commercial
Designing dynamic commercial spaces, these projects prioritize functionality, aesthetic appeal, and brand identity to enhance business environments and experiences.
About
Our belief at Geoff Parker Architect is in creating trust by ensuring that the focus is always on a solution that is derived from the client, not the ego of the architect. Established in 2009, the practice is deliberately maintained at a small size allowing the principal to be involved in all aspects of the design from concept sketches to construction detailing. This ensures that the design intent is carried throughout the complete project keeping costs down without sacrificing quality.
Contact
We’re always looking for new opportunities and are comfortable working on a diverse range of project sectors. Contact us directly to arrange an initial design consultation.
We look forward to hearing from you!
Mailing Address:
Geoff Parker Architect
P.O. Box WK 610
Warwick, WKBX
Office:
2nd Floor, Hamma Galleries
1 Lane Hill
Pembroke, HM19
Monday - Friday : 9am - 5pm
Geoff Parker Architect:
Registered IBA & ARB Architect



















.jpg)
.png)
.png)


